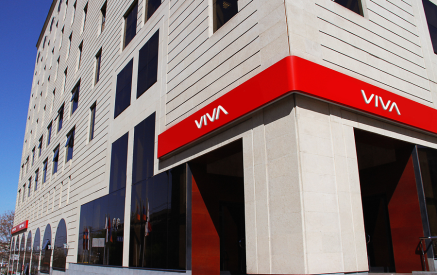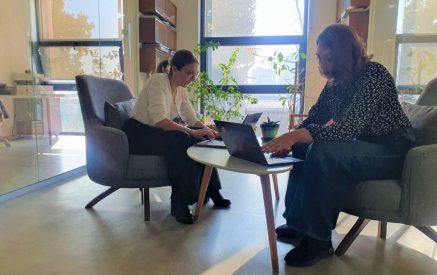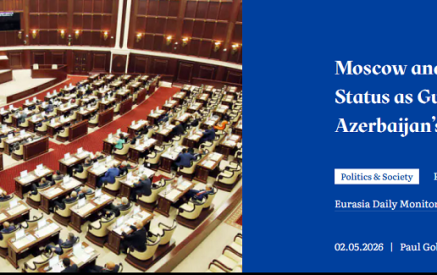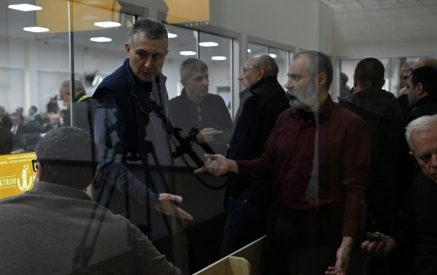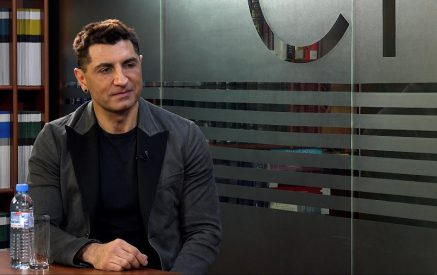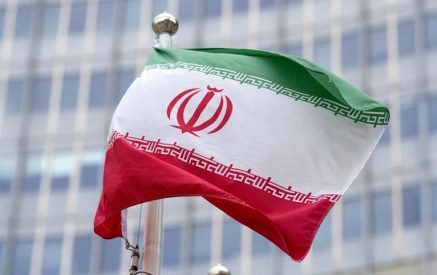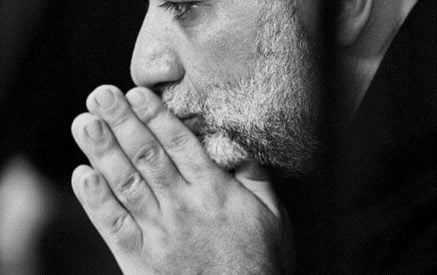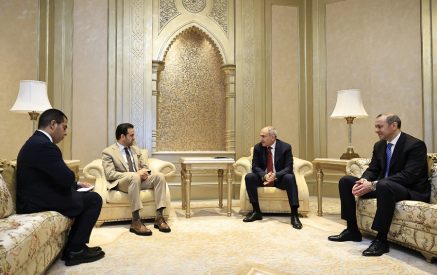Prime Minister Nikol Pashinyan attended the presentation of Kamar business center in Yerevan. The Premier got acquainted with the building’s history in the business center museum, after which he walked through the premises inspecting the center’s activities. The Head of Government attended the screening of a film about the history of the building.
Ruben and Mikayel Asratyans are the architects of Kamar business center. The building was designed in 2014. The authors of the iron sculpture of the tree are the architect Ruben Asratyan and the sculptor David Yerevantsi. The business center unites three different epochs of architecture: tsarist, Soviet, and modern. The “black” building, built of black tuff from Amasia, and this is due to the name, was built according to the plan of Tiflis-based Armenian architect Mikael Ohanjanyan in 1910. This was once the building of the Erivan branch of the Commercial Bank of Tiflis, which played an important role in the region. The bank is still there. The building of the Agricultural Bank was built in 1926 according to the design of architect Nikolai Buniatyan, while was given by Alexander Tamanyan
Kamar business center was said to be the first “green” Class A business center in Armenia. The center received a BREEM certificate, developed in line with British BRE Global’s methodology in 1990. BREEM translates as “method of environmental performance assessment of buildings.”
Kamar is the first project in Armenia to receive a BREEM certificate. The building of the business center has 9 floors, an underground parking lot of 4.8 thousand square meters for 100 vehicles. There is a charging station for electric vehicles. A solar station is operational on the roof of the building. The building has 8 energy-efficient elevators. All lighting devices are energy saving. The interior contains the former building’s tuff stones, combined with modern design solutions. The service hall is designed in accordance with modern requirements and equipped with the latest technologies.






